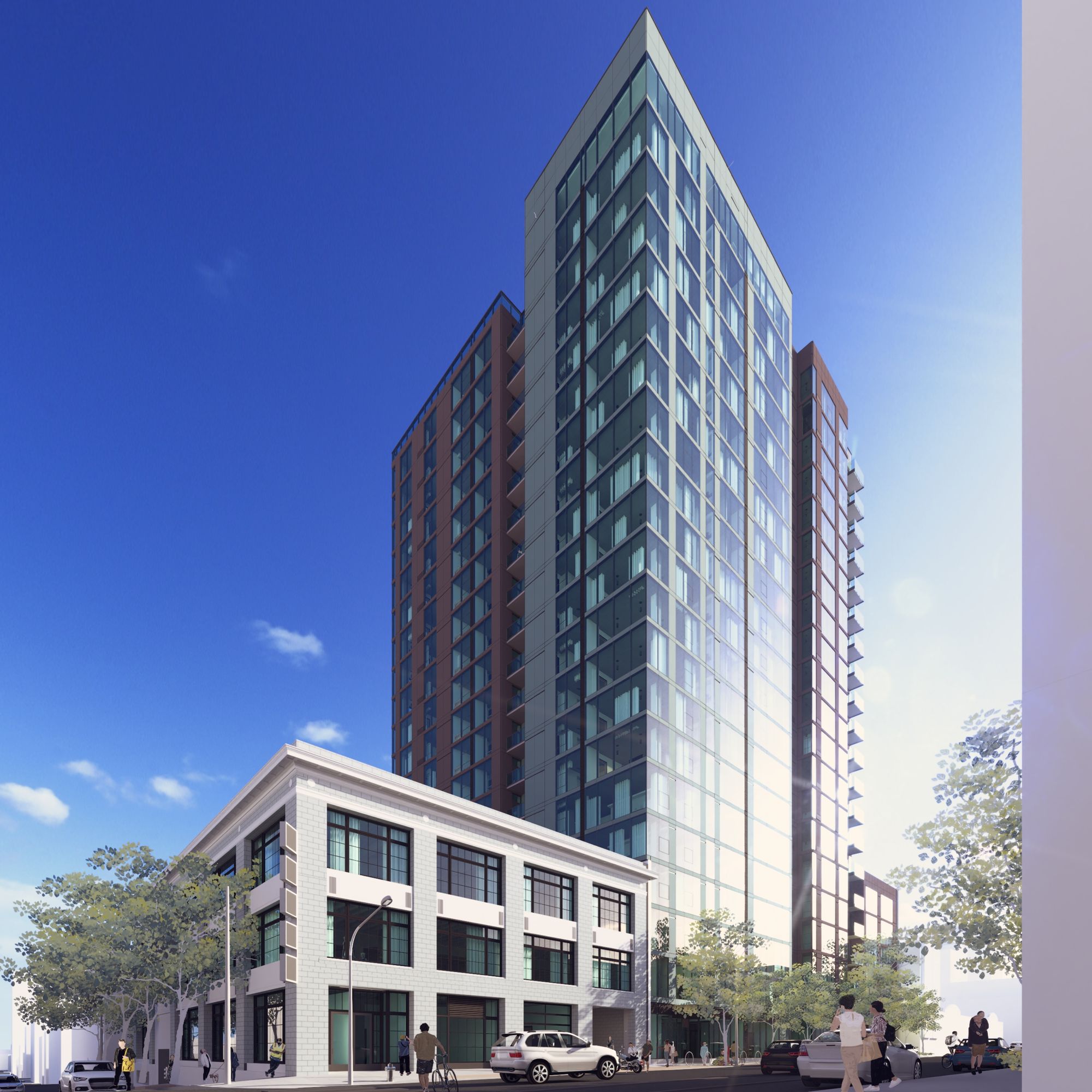Back
Scroll
1101-1111 Sutter Street
Multifamily Residential, Historic Renovations
San Francisco
In development
1101-1111 Sutter will offer 303 new homes, including 101 on-site affordable units and an adjacent 4,000 square foot child care center.
This new residential, mixed-use development will be located at 1101-1111 Sutter, currently occupied by two structures: a former auto repair shop with public garage (at 1101 Sutter), and a long-standing, dilapidated two-story building (at 1111 Sutter).
At the corner of Sutter and Larkin, the three-level concrete auto-repair building—built in 1920 and designated an A-status Historic Resource soon to be listed in National Register of Historic Places—will be rehabilitated and maintained as a public parking garage.
At the west side, the aging structure will be removed for the new construction of a 22-story high-rise tower featuring 303 new residential units, including 101 below-market-rate units.
The 22-story, 235-foot tower will offer a collection of contemporary rental apartments over an inviting mix of street-level uses, including the primary resident lobby and lounge, well-appointed common amenity spaces, retail, and a child care center.
At Hemlock Street to the south, the ground level features an outdoor courtyard that serves a light-filled, two-level fitness center and a secondary resident entry. The building is set back from the street at various distances to accommodate the entry courtyard, an outdoor play area for the child care center, private terraces and balconies, and access to parking garage and loading entries. Sutter Street and Hemlock Street will feature streetscape and pedestrian enhancements, including landscaping and trees, custom lighting, and widened sidewalks.
Midway up the tower, on the 7th floor, the building steps back approximately 40 feet on the west side, to provide a shared garden terrace and Dog Oasis with play and grooming areas. The 21st floor features expansive amenity and gathering spaces, including a fully equipped roof terrace with custom hot tub, grilling and dining areas, an Entertainment Lounge with chef’s kitchen and social spaces, Library with remote work pods, plush seating and private conference rooms, and View Lounge with a social bar and game tables. At the 22nd floor, the building steps back on all sides to feature a landscaped view roof terrace with multiple seating and dining areas, and Game Room with foosball, ping pong table, and billiards.
Architect of Record: David Baker Architects
Gallery
Mixed-income affordable units.
