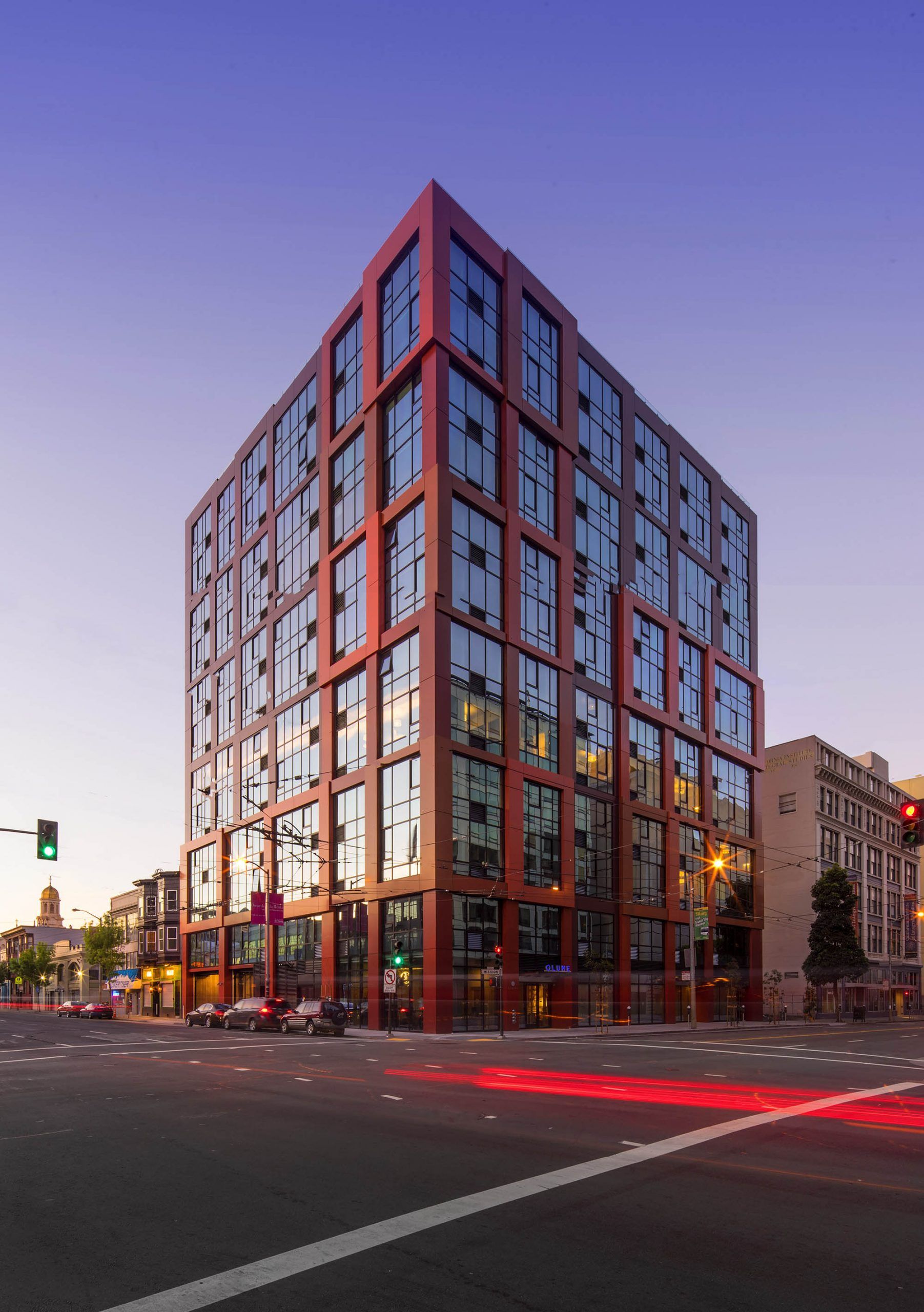Back
Scroll
Olume
1401 Mission Street
Multifamily Residential
San Francisco
2015
Olume’s multi-layered cube-like facade achieves diversity in residential hi-rise design.
This beautiful 12-story, L-shaped building utilizes metal panels and generous areas of glass to create a dramatic residential development that serves as a tranquil urban retreat in the city’s vibrant Market-Mission corridor. The building’s multi-layered facade is made of two-story window bays framed by metal panels. This concept is further articulated by treating each bay as a whole entity, with “cubes” that are slightly pushed in or pulled out to animate the facade and give additional depth and dimension. This gives the building the appearance of playfully stacked living pods, each individually expressed. The color varies slightly for each cube to reinforce the depth of the articulation.
The project features 121 contemporary lofts and an abundance of amenities, including two levels of subterranean parking, a sprawling 4,000 square foot rooftop terrace with a 360-degree view of San Francisco, lounge seating, fire pits, entertainment areas, and a fitness studio. A second-level garden area offers 6,000 square feet of usable, open green space. Olume achieved LEED-Silver certification.
Architect of Record: Arquitectonica
Gallery
A vibrant expression.
