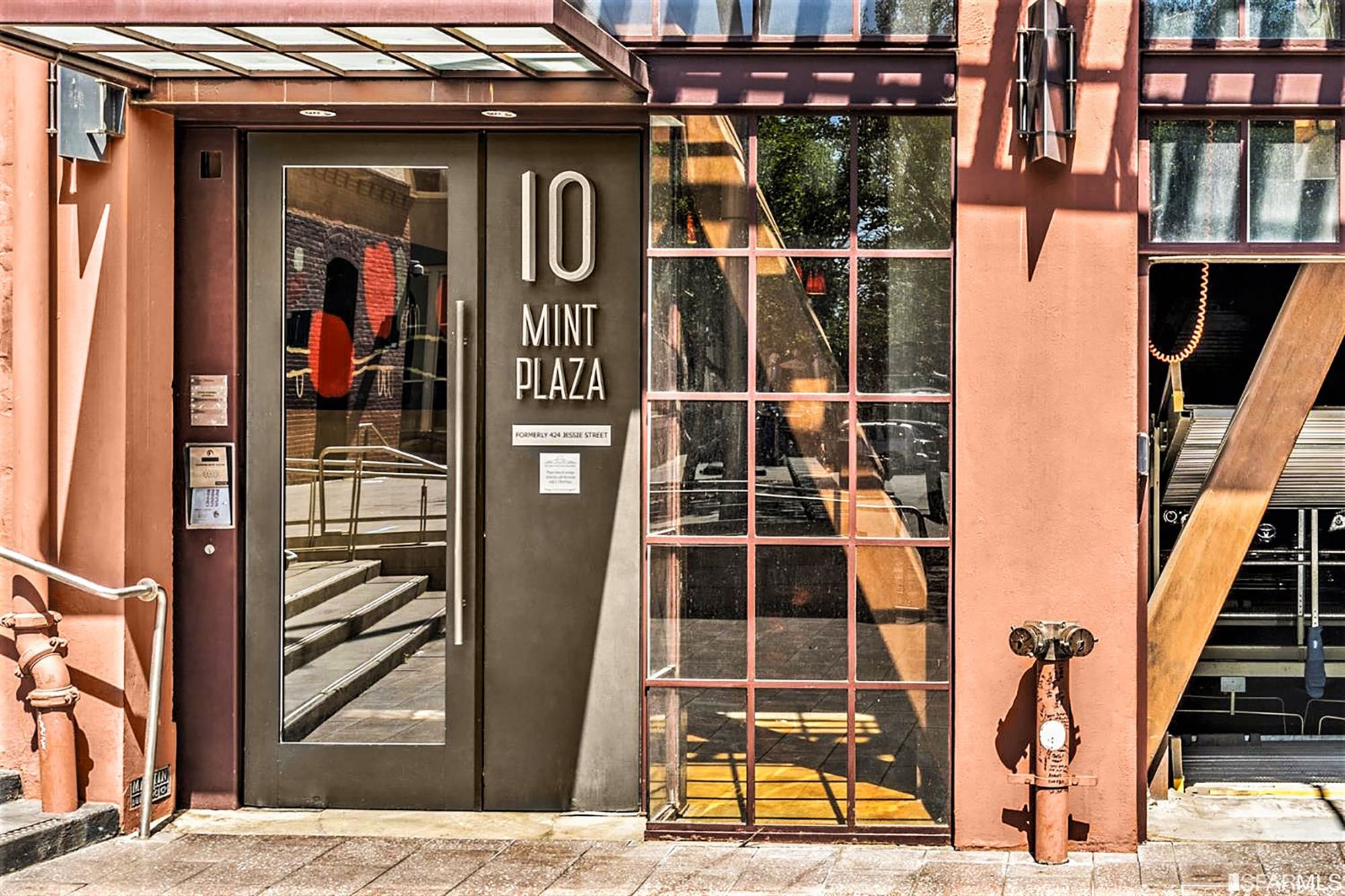Back
Scroll
Sliver Building
10 Mint Plaza
Multifamily Residential, Historic Renovations
San Francisco
2005
An eight‐story reinforced concrete building constructed in 1924, Sliver Building fills the entirety of its 1,559 square foot narrow lot on Mint Plaza offering stunning full floor loft-style residences.
Tucked away on Mint Plaza, the Sliver Building is a modern loft conversion. With unparalleled excellence in design, construction and finishes, this exemplary project features a three-story penthouse and five distinctively designed residences, each encompassing an entire floor with direct elevator access, exposed concrete walls and columns, distinct curved birch entry walls, soaring ceilings, and tall industrial windows that span the living areas.
The extraordinary 3,221 square foot penthouse encompasses the entire seventh and eighth floors and is topped by a private roof deck with a built-in kitchen, hot tub and custom corten planters. Outstanding features include a spectacular circular steel staircase with wood tread inlays, a 2-story glass wall system, hot-rolled steel along entire west wall on 8th floor with custom windows and cabinetry, and a beautifully designed kitchen with Anigre wood cabinets, granite counter tops, and a cast glass eating counter over a cast-in-place concrete kitchen island.
The building is listed on the National Register of Historic Places as part of a multiple building listing for the Hale Brothers Department Store.
Gallery
Dramatic ceiling heights.
