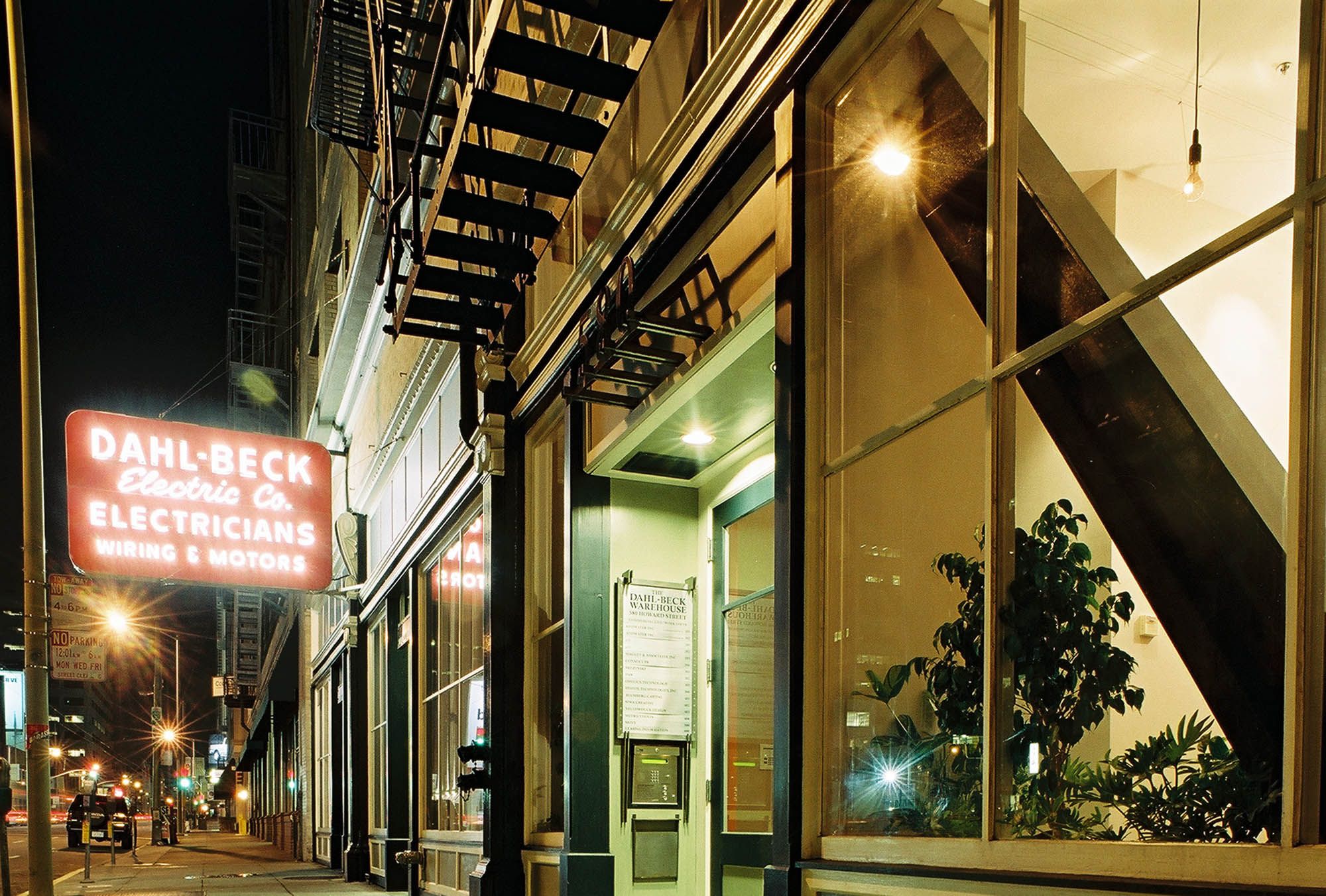Back
Scroll
Dahl-Beck Warehouse
580 Howard Street
Multifamily Residential, Historic Renovations, Commercial Offices
San Francisco
1998
With its beautifully restored illuminated sign, the Dahl Beck Warehouse serves as a frame of reference for those who live, work or visit the neighborhood.
The historic Dahl Beck Warehouse located at 580 Howard Street is a four-story brick and timber building that was converted into a 15 unit live/work project in 1998. The project features 2 units on the ground floor, 4 units each on floors 2-4, and a rooftop penthouse with a striking combination of exposed timber, brick, concrete, and steel.
Stand-out features include a beautiful entry lobby with a visible steel-braced frame situated at the large front window. Reds and grays dominate the color scheme, complemented by plentiful mature plantings. A bubbling water feature originates at the top of the staircase, streaming water along a steel channel in the guardrail and emptying it into waiting scuppers below. Interiors offer views of Salesforce Park, exposed 15′ timber columns, brick walls, and sliding hardwood door panels with sandblasted glass.
Built in 1906, from out of the ashes of the San Francisco earthquake and fire, the Dahl-Beck is listed on the National Register as a contributor to the Second and Howard Streets Historic District. The historic façade includes light tan brick, operable double-pane sash windows and heavy galvanized iron cornice with modillion blocks. The original red neon blade sign was refurbished and still lights up the facade at night.
Gallery
Timber beams and exposed brickwork.
